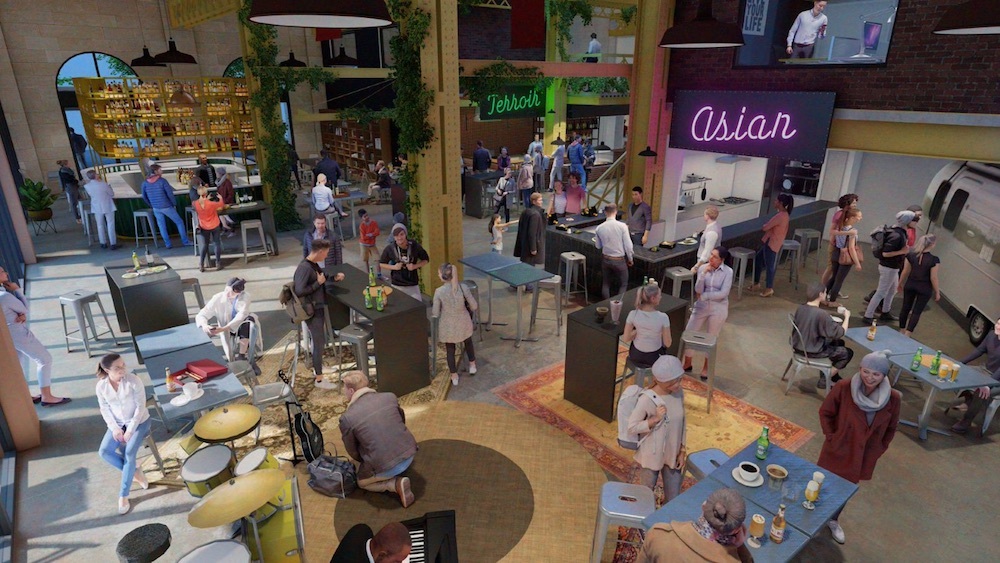The Cistern Workshop: The future street food market
Currently searching for its future restaurateurs, we already know that the 900 m2 ground floor space will be occupied by culinary counters ranging from 13 to 26m². A versatile and welcoming performance space will be set up to host events like concerts, film screenings, theatrical performances, and sports broadcasts...
The Cistern Workshop will have over 200 indoor seating places and 100 outdoor seating places. Moreover, associative and training spaces will be available on a mezzanine level, while work areas with platforms and office spaces.
All equipped spaces for businesses will be accessible on the first floor so that this lively place is full of ideas and sharing.
200 indoor seats and over 100 outdoor seats
Located between the Saint-Jean train station, the Sacré Cœur neighborhood, the Bègles Barrier, and the nearby Armagnac business district since the opening of the Palombe bridge, the Atelier des Citernes, the hall is historical. Built in the 19th century, it used to house a brick hall, and carried out the repair and maintenance of trains.
The end of 2022 brings it a new life: it transitions from a building dedicated to industrial activities to a new place for dining, work, culture, and expression. Once renovated, the place will be taking inspiration from the totally industrial New York style of Chelsea Market, with its preserved Eiffel structure from that time and abundant vegetation taking over the space.
The future Amédée Saint Germain neighborhood
The renovation of the Atelier des Citernes is part of the urban project. It includes, among other things, 760 new housing units (for 1,600 new residents), 2,000 on-site jobs, 3,500m² of shops and services, a new cabaret hotel, 630 parking spaces, and a 7500m² green and tree-lined space with over 200 trees to ensure quality of life is a priority…
Get all the information here
